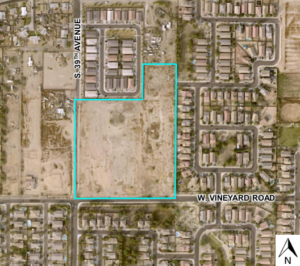Northeast corner of W. Vineyard Road and alignment for S. 39th Avenue
City of Phoenix Rezoning Case No. Z-19-22-7
| Project Summary
We represent Prestige BeckShar Development, LLC (“Prestige”). On behalf of Prestige, we recently filed an application (Case No. Z-19-22-7) with the City of Phoenix (the “City”) to rezone approximately 11.08 gross acres of property located at the northeast corner of Vineyard Road and the alignment for 39th Avenue (the “Property) from R1-8 (Single-Family Residence District) to R-2 (Multifamily Residence District). See the links below to the aerial map of the Property and City application cover pages for the rezoning request. As reflected by the site and landscape plans, open space exhibit, renderings and building elevations linked below, Prestige is proposing to develop the Property with a new multifamily (hybrid single-family for rent) community comprised of one and two-story residences, resort-inspired amenities, a substantial amount of open space, and associated landscape enhancements (the “Project”). Specifically, the proposed development will provide:
Project Location Virtual Neighborhood Meeting Info A Zoom virtual neighborhood meeting was held on Tuesday, April 12, 2022 at 6:00pm. Please see the link below to download the presentation from this meeting. Project Contact For questions or to provide comments regarding this project, please contact: Rob Lane The City of Phoenix project contact is Julianna Pierre, Laveen Village Planner. Ms. Pierre may be reached at (602) 534-5829 or julianna.pierre@phoenix.gov. Project Documents
|
Public Hearing Dates
Laveen Village Planning Committee Information Only Meeting – June 13, 2022 at 6:30 p.m. Recommendation Meeting – July 11, 2022 at 6:30 p.m. Meetings will be held virtually. To participate, see the instructions available on the Public Meeting Notices website: https://www.phoenix.gov/cityclerk/publicmeetings/notices Planning Commission August 4, 2022 at 6:30 p.m. Meeting may be held at the City of Phoenix Council Chambers (200 W. Jefferson Street, Phoenix, AZ 85003) or virtually. To participate, see the instructions available on the Public Meeting Notices website: https://www.phoenix.gov/cityclerk/publicmeetings/notices City Council September 7, 2022 at 2:30 p.m. Meeting may be held at the City of Phoenix Council Chambers (200 W. Jefferson Street, Phoenix, AZ 85003) or virtually. To participate, see the instructions available on the City Council Meeting Notices website: https://www.phoenix.gov/cityclerk/publicmeetings/city-council-meetings |





